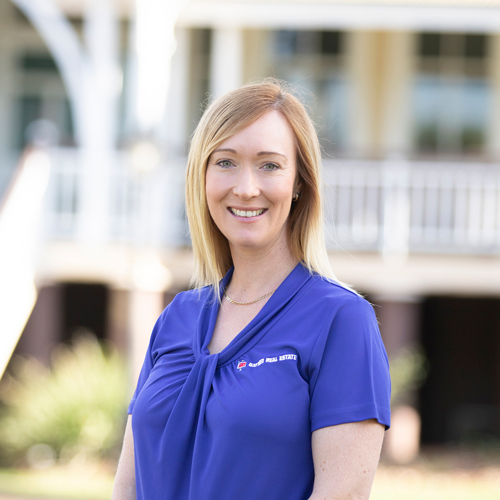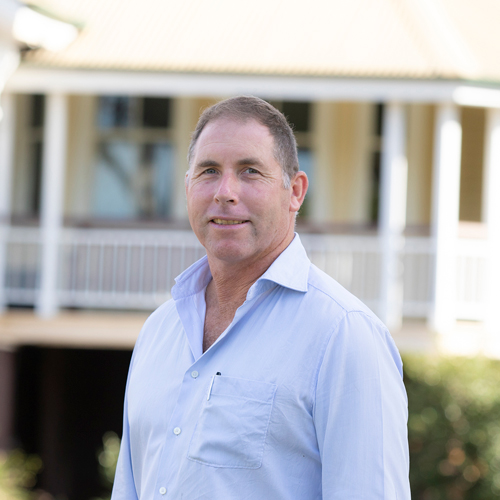Block Size: 1801m2
Bedrooms: 5 – 4 built in
Bathrooms: 2 – main plus ensuite
Cool/Heat: Fans throughout
Car Space: 5 – Double remote in house garage plus 2 bay shed with skillion
Features: Spacious floor plan with extra wide hallways and extended living areas, cook’s kitchen with soft close cupboards and drawers, easy care landscaped gardens, crimsafe screens across front of house and large sliding door off the living area, wired for NBN, concrete pathways around the house, exposed aggregate driveway, built up on an elevated house pad for added street appeal, extra long garage
This contemporary home is less than a year old and has been built with an emphasis on light and space. With elegant and modern touches throughout, such as a cook’s kitchen with stone tops and soft close cupboards, the property is perfect for families and those that enjoy the space and comfort of a large floor plan.
As you step inside you immediately get a sense of the size of the home with its extra wide hallways, 2 expansive living areas and 5 bedrooms. The home has been designed with a modern colour scheme and is so airy and filled with light. The windows and doors invite the outside in and every where you look there is a lovely green vista available from the nearest window. And then step outside onto the north facing covered al fresco area that has been tiled for easy care and overlooks the huge yard with shed at the rear.
It’s the perfect family residence that has been designed thoughtfully and built with flair. And located just 6 minutes from Gatton and 25 minutes from Toowoomba at Placid Hills, the location is so convenient. So call Allison Graham today to arrange to view!






