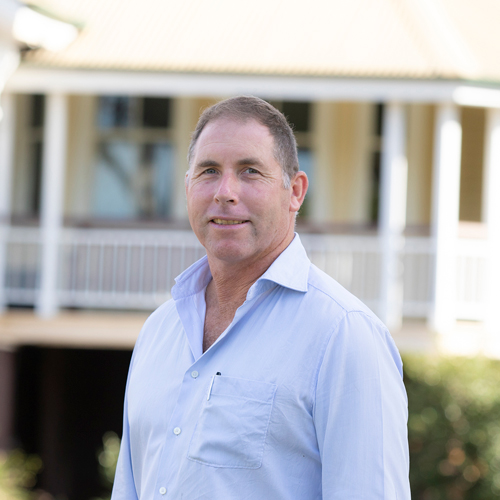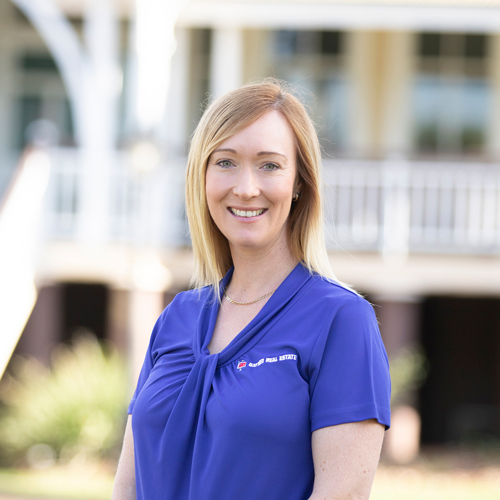Block Size – 4132 m2
Bedrooms – 4 all built in
Bathrooms – 2—main + ensuite + 3rd toilet with powder room
Cool/Heat – Fully ducted air conditioning
Car Space – 3 remote in house garage
Features – 9 foot ceilings, office, 5 outdoor living areas, huge bedrooms
Masterfully built with stunning inclusions, this expansive home features flowing open plan living areas where even the largest of family’s can spread out and relax. Entertaining is a breeze with the chef’s kitchen complete with gas cook top, range and endless two pac draws and cupboards—great for storing all those appliances. You will always feel part of the action while you cook, with tiled open plan living and dining areas adjoining the kitchen. The formal lounge area is resplendent with lavish carpet and plantation shutters and feels so light an airy with 9 foot ceilings. The bedrooms of this residence are BIG, and all have built in wardrobes. The master suite features a large ensuite, and there is another bathroom plus separate powder room with toilet. Multiple outdoor living areas are seamless with the interior due to the presence of many tinted windows which provide views of the native Australian garden. There are too many features to mention, so book your viewing today!






