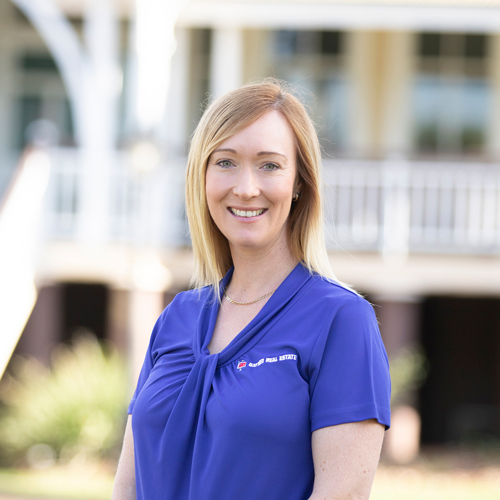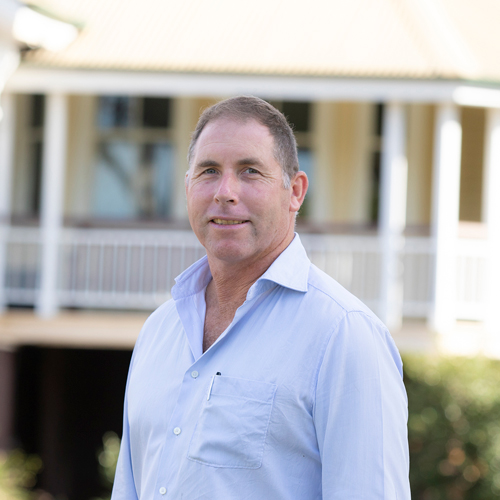Block Size: 800m2
Bedrooms: 4 – all built in (master with walk in robe)
Bathrooms: 2 – main plus ensuite with jetted spa and double vanity
Cool/Heat: Reverse cycle air conditioning, wood heater and ceiling fans throughout
Car Space: Double remote in house garage
Features: Fully fenced yard with garden shed and rainwater tank, and open fernery with al fresco seating, expansive tiled outdoor area under roof with 2 entrances to the home, landscaped gardens with front rockery, 2 distinct living areas, great storage throughout, jetted spa in ensuite bathroom
Set so majestically on an elevated block of land with an outlook to the distant mountain ranges, this well designed residence has a distinct and appealing elegance about it that will captivate from the moment you set eyes on it. With a landscaped frontage, the home welcomes you inside, to the open plan entrance and lounge that can lead straight to the statement piece of the house – the quite enormous entertainment area at the rear which you can easily imagine as the hub of the home for year round relaxing, al fresco dining and entertaining. The residence is an absolute statement in style and features opulent touches, like a raised ceiling height, deep spa in the ensuite, great storage throughout and a spacious kitchen overlooking a family and dining space that both overlook the outdoor area and garden. And what a garden! Easy to care for, yet leafy and green with well established plants, there is a tank to water with and all you need do is to sit in the tiled patio to enjoy it with a great amount of privacy from neighbours. This home will not disappoint, so call Allison on 0423 301 315 or Derek on 0458 110 872 to arrange a viewing today.






