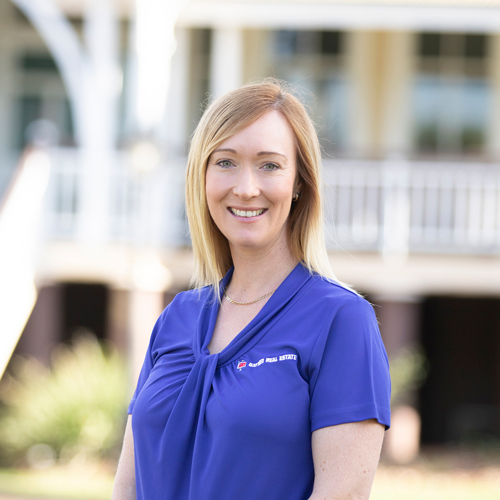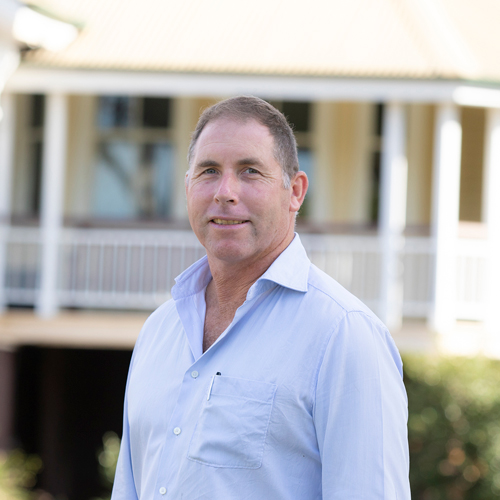Block Size – 3112m2
Bedrooms – 4 – all built in + office
Bathrooms – 1 main + ensuite
Cool/Heat – 3 air conditioners + fans throughout
Car Space – 4 – Double remote in house garage + 9m x 9m x 4.1m high shed with power and electric doors
Features – 3 spacious living areas including a children’s play/activity room and Media room. Double vanity and spa in the master ensuite. Caesar stone kitchen bench top with statement light fittings, huge walk in pantry and graveled side access to a powered shed with electric doors.
Set in the quiet Woodlands Rise Estate, this master built property has all of the extra’s that transform a house into a family home. From the minute you walk through the front door you will be wowed by the space and excellence in design. The expansive open plan living compliments the huge galley style kitchen with its stone benches and stainless steel appliances. With a mammoth walk in pantry, the kitchen is bound to suit keen cooks and bakers alike. The master bedroom is truly impressive with an oversized room, spacious walk in robe and ensuite including a spa bath and double vanity with over sized shower unit. The spaciousness is carried through to the family bedrooms which all adjoin the children’s activity area.
When you step outside into the covered alfresco, there is a fan for comfort throughout summer and a lovely rural view over the garden to the shed with a few gum trees out the back. There is internal fencing for the safety and security of kids and pets and with not one thing left to do, this property is perfect if you want no fuss when you make the decision to move. Call Allison Graham to arrange a viewing on 0423 301 315






