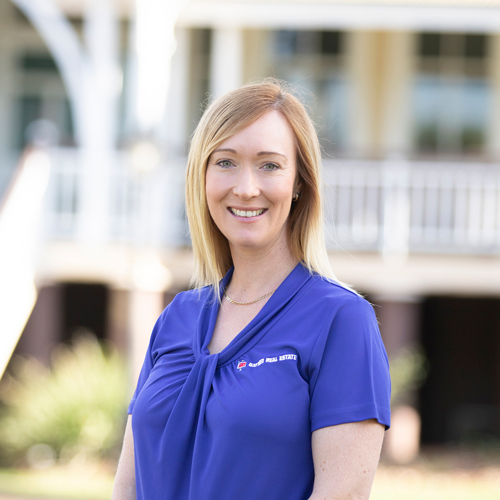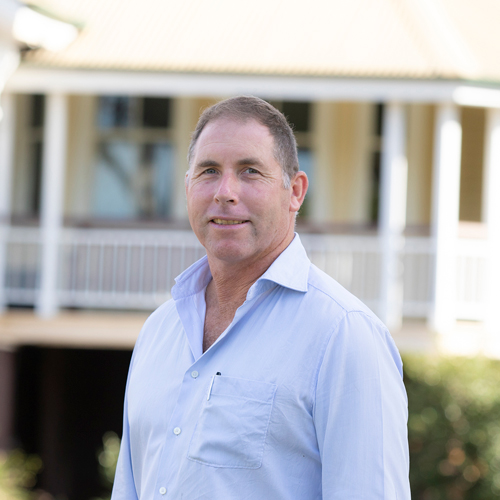Block Size: 3000m2
Bedrooms: 4 – all built in + separate office
Bathrooms: 2 – main + ensuite
Cool/Heat: Daikin ducted air conditioning throughout
Car Space: Double remote in house garage + 10m x 10m shed with extra height remote door for an RV or a boat
Features: 2 huge covered outdoor al fresco areas, fire pit area, plenty of storage cupboards throughout, easy care landscaped gardens, pebbled driveway to powered shed with extra height roller door to accomodate an RV, chef’s kitchen with gas stove top and draw dishwasher, elegant sunken lounge, 24 panel solar system, powder room adjacent to toilet, fully fenced yard
This statement home is a dream residence for your family, with a rural outlook over cultivated farmland just 5 minutes from Gatton at Placid Hills. From the moment you step inside into a grand entry way with raked ceiling feature, and continue through to the open plan sunken lounge room and enormous kitchen and open plan dining, you will appreciate the sheer amount of space on offer. The bedrooms are all generous and the master suite features a walk through robe and lavish ensuite with spa and double vanity. The home is designed for a practical family lifestyle and has a powder room vanity adjacent to the toilet, a separate office as well as 2 huge covered al fresco areas to use at different times of the day. There is even a fire pit area to enjoy in the evenings. With a fully fenced yard great for pets and a 10 m x 10m shed with automatic extra height doorway, this home is not only a stament in style but a great family home just waiting for you!






