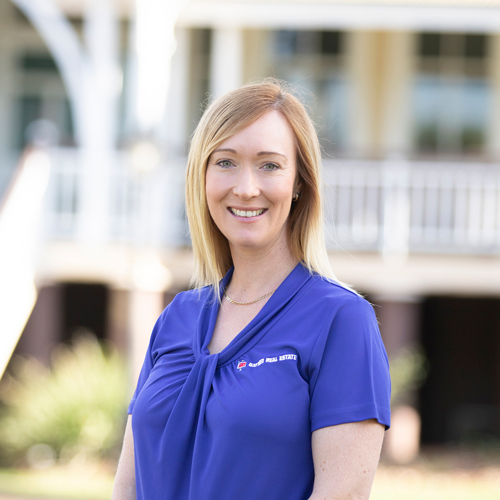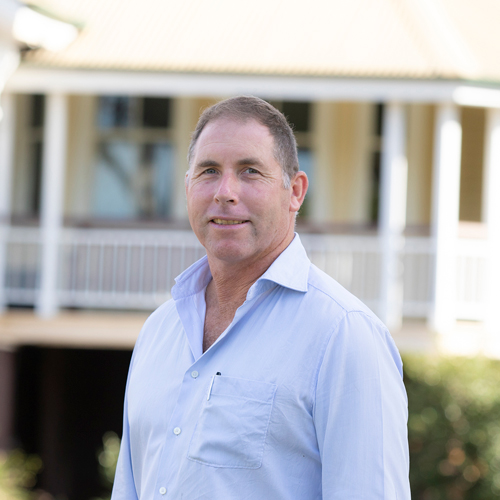Block Size: 4350m2
Bedrooms: 5 all built in + office
Bathrooms: 2 – master plus ensuite
Cool/Heat: Ducted and zoned Daikin reverse cycle air conditioning
Car Space: 5 – Double remote in house garage plus 3 car spaces in the 6m x 12m shed
Features: Newly developed and low maintenance mineral water in ground pool with lights, 3 living areas including a media room, childrens activity room and open plan lounge and dining, caesar stone kitchen with butler’s pantry, 2.7m ceilings, tiled outdoor area with fans, tranquil outlook over the nearby hills.
Located in a new area of Kensington Grove and under 1 year old, this impressive Stroud home is rich in features and inclusions, and is the perfect solution if you are looking for a family friendly residence with an emphasis on space and quality.
In a quiet neighbourhood, the home provides so many opportunities for relaxed living and entertaining, from the separate media room and children’s retreat, to the expansive open plan living space off the kitchen, tiled alfresco area and mineral water in ground pool. Just imagine whiling away the long summer afternoons by the poolside while you watch the kids play, or entertain friends with ease with a gas cooktop and 900mm oven.
And for those that appreciate storage space, this home has been designed with the modern family’s needs in mind, with storage areas in the office, a 6m x 12m shed, wardrobes in every bedroom, an equipped butler’s pantry for food preparation, his and her robes in the master room and supersized ensuite with a separate toilet.
Situated a short drive to the new IGA at Hattonvale, just 30 minutes into Ipswich, 40 minutes to the Goodna station or just over an hour into the city, this property provides the space your family has been craving with the convenience of being close to the Warrego Highway in a quiet rural area. Create the lifestyle you really want for your family here.






